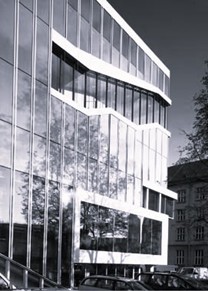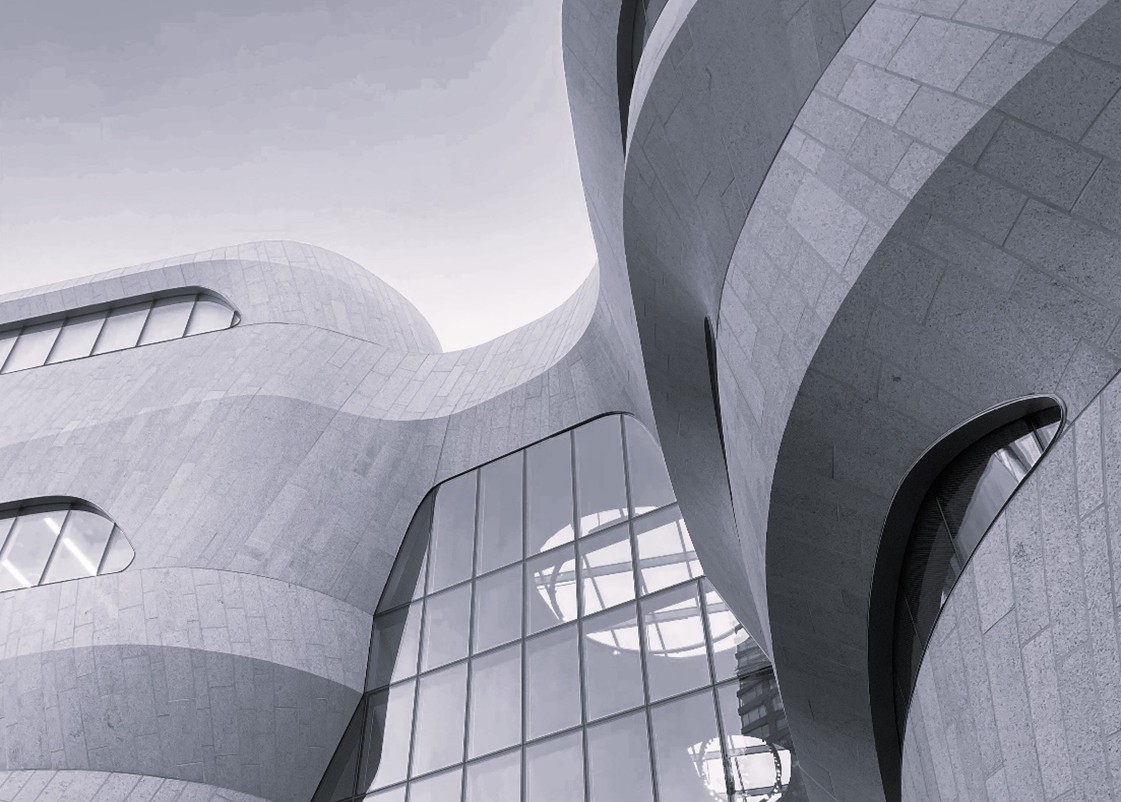Curriculum Vitae Anu Leinonen
I have had the privilege of collaborating with international clients who prioritize sustainability, allowing me to deepen my understanding of ecological design. Contributing to environmentally conscious development and helping to achieve global climate goals is a fulfilling way to advance my career.
Working in creative international studios has taught me an iterative design approach, while exposure to diverse cultures has helped me appreciate and integrate different design philosophies. I look forward to collaborating with experts across various disciplines and advancing sustainable design principles in their fields.
EDUCATION
Tampere University, Faculty of Architecture, Master of Architecture, 1992
KEY PROFESSIONAL EXPERIENCE
Studio Gang Architects, 2015–2023, Director of Design Management
Bjarke Ingels Group, 2012–2015, Project Director
Office for Metropolitan Architecture, 1998–2012, Associate, Project Architect
CERTIFICATIONS
Registered Architect with Finnish Association of Architects, SAFA 1994-
International Associate Member, American Institute of Architects 2015-2023
TEACHING
Metropolia University of Applied Sciences 10-year Anniversary lecture, 2024
Yale School of Architecture Advanced Design Studio Zhu Pei Final review, 2023
University of Arkansas Studio Peter McKeith Final review, 2023
Columbia University GSAPP, Final reviews Studio Anna Knoell 2023
Studio Adam Frampton 2017
Studio Winy Maas 2016
Tsinghua University, Final review Studio Ma Yangson 2012
Tampere University of Technology, Teaching Assistant, 1993
SELECTED PROJECTS




With over three decades of experience as an architect, I have had the privilege of contributing to significant projects across the globe. My portfolio encompasses a diverse range of project typologies and scales, showcasing my versatility and adaptability in the field. Among my notable achievements is the China Central Television Headquarters, a monumental undertaking and an icon for Beijing (473,000 m² with OMA). As an example of the small scale, Marlboro Agricultural Education Center in New York (2,000 m² with SGA) represents an ambition and a challenge.
During my nine-year tenure with Studio Gang, I led the Gilder Center for Science, Education, and Innovation to its successful completion in May 2023. From the initial stages of Schematic Design in 2015 through to the conclusion of construction, I provided leadership and expertise in various aspects, including programming, structural shotcrete coordination, and façade design assistance. In my capacity as the Director of Design Management, I extended my influence on contract management and creative value engineering for multiple projects and proposals. Beyond my managerial role, I took pleasure in serving as a mentor, offering support and guidance to the talented design teams within the studio. My commitment to excellence, sustainability, and passion for innovation continue to drive my contributions to the construction industry.

Gilder Center for Science, Education, and Innovation at the American Museum of Natural History, New York, NY, 2023
An 18,000 m² expansion with 4,000 m² renovations provides new learning and exhibition spaces including a live butterfly exhibit, collections core, and immersive theater. The building eliminated dead-ends and expanded access to the Museum's existing resources and greater campus by creating 30 new connections. Achieved LEED Gold in the fall of 2023.
Hudson Valley Shakespeare Festival, Garrison, NY, targeted 2026
The 1,300 m² structure with its curved, timber-framed grid shell and timber columns form an open-air performance space, framing natural vistas towards the Hudson River. Targeting LEED Platinum, the project will comply with multiple sustainability objectives in its beautiful natural setting.
RoseRock International Financial Center in Tianjin, 2013
A 588 m tall mixed-use landmark tower with 362,000 m² of offices, retail, hotel, and viewing platform, designed to be a key attraction for an emerging financial district in Yujiapu.
CCTV Headquarters, Beijing, China, 2012
Project Architect from Concept Phase through completion for a 473,000 m² cantilevering tower of 54 floors. The headquarters facilitates the entire process of TV-making in a loop of interconnected activities with 20 studios, production units, offices, and a 10,000 m² main lobby.
Netherlands Embassy, Berlin, Germany, 2003
Project Architect in the Design Development and Construction Drawings phase on an 8,500 m² office building for the Netherlands Ministry of Foreign Affairs. A trajectory meandering through the simple form connects various spaces while providing strategic vistas of historical East Berlin.

Professional Experience Anu Leinonen
2015 – 2023 Studio Gang Architects, New York, USA - Director of Design Management
American Museum of Natural History Gilder Center, NY, NY (2015-2023) 22.000 m², exhibition, SD-CA
Summerlin Superblock, Las Vegas, NV (2023-) ~80.000 m² offices, residential, parking, Concept
Confidential Cancer Center, New York, NY (2023-) ~40.000 m² contract management, SD
Hudson Valley Shakespeare Festival, Garrison, NY (2020-) 1.300 m² outdoor theater, SD-DD
One Milestone West, Boston, MA (2020-) 22.300 m², Laboratory Building, SD-DD
NY Institute of Technology Laboratory, Long Island, NY (2021) ~5.000 m², Microscopy Research, SD-DD
Marlboro Agricultural Education Center, Brooklyn, NY (2023) ~2.000 m², greenhouse, education, SD-DD
2012 – 2015 Bjarke Ingels Group BIG, Beijing, China - Project Director
Taikang Headquarters, Beijing, China (2013) 140,000m² offices, retail, exhibition space, Competition
Mercedes Benz Cultural Center, Beijing, China (2013) 36,000m² exhibition, restaurants, Competition
Hualien Resort and Showroom, Hualien, Taiwan (2013-) 118,000m² residential, amenities, SD
RoseRock International Financial Center, Tianjin, China (2012) 362,000m² offices, retail, hotel, SD
1998 – 2012 Office for Metropolitan Architecture, NL/China - Associate, Project Architect
CCTV Headquarters and Television Station SD - CA, Beijing, China (2002-2012)
473,000m² headquarters offices, studios, restaurants; CTBUH skyscraper of the year award 2013.
National Art Museum of China, Beijing, China (2011) 120,000m² Museum masterplan, Competition
Shanghai Bund Financial Center, Shanghai, China (2010) 120,000m² Offices, Hotel. Retail, Competition
KT Landmark Tower, Seoul, Korea (2010) 120,000m² Headquarter offices, Cultural zone, Competition
China Mobile International Information Port, Beijing, China (2010) 1.300.000m² IT rooms, Competition
Crystal Island Masterplan, Shenzhen, China (2009) 90.000m² Underground City and Square, Competition
Museum Ludwig SD, Cologne, Germany (2002) 10.000 m² Museum Renovation and rebranding, SD
IIT campus, Chicago, USA, (1999) 10.000 m² Student Center and masterplan, DD
Netherlands Embassy, Berlin, Germany (1998) Mies van der Rohe Prize 1999, DD - CA
EARLIER EXPERIENCE
1997 – 1998 Pekka Salminen Architects, Helsinki, Finland. Marienkirche Concert Hall. Finnish Concrete Award 2001
1996 - 1997 Gotz Peter Kaiser, Berlin, Germany. Historical apartment building renovation in Potsdam
1994 - 1996 De Weger, Berlin, Germany. Residential, office, and public buildings
1993 - 1994 Wiegand-Hoffmann, Berlin, Germany. Maison de France, Sans Souci museum shop
VOLUNTEERING
2025- Bryggman Institute, Member of the Board, Vice Chairman
2024- Bryggman Society, Member of the Board, Vice Chairman
2017 UN Women Build Program NY: Renovation of Chinese-American Care Home
2010 Surmang Foundation, Yushu, Qinghai, China: Earthquake relief effort: Temporary housing and hospital
2009 Surmang Foundation, Surmang, Qinghai, China: User interviews and Programming for a new maternity clinic
2009 Gawad Kalinga, Cebu, Philippines: Housing for low-income families
LANGUAGES
Finnish, English, German – fluent spoken and written
Swedish, Mandarin, French – conversational skills